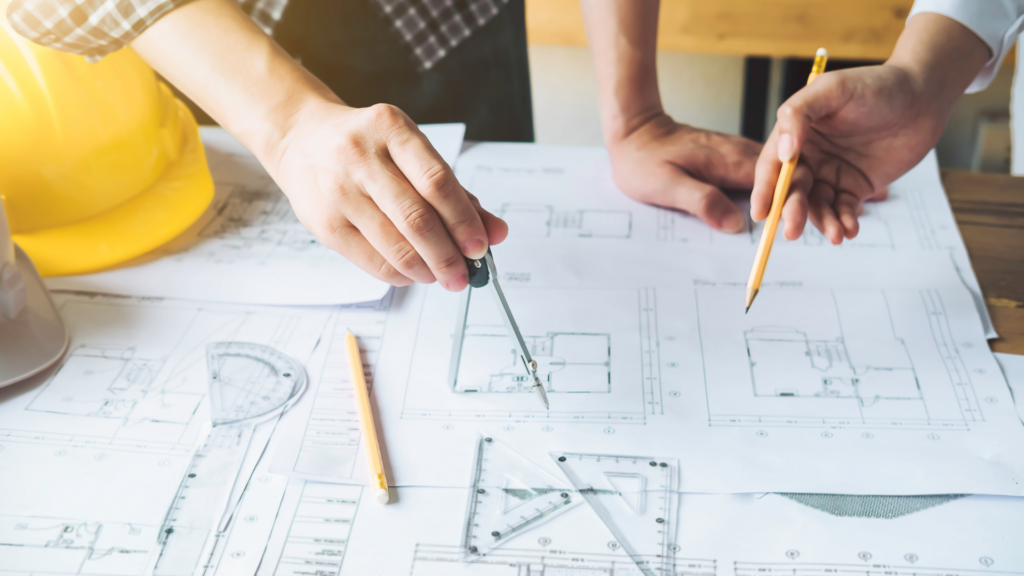
We are a fully integrated construction management service company. You bring us the land and your dream home idea, and we bring it to life. Our job is to ensure you have all the resources to build on time, accurately, and up to the highest standards.
Choose one of our Pre-Approved Floor plans and customize your build and finishes based on your preference. We can also help with fully custom plans from scratch if that is what you’re looking for.
12+ years of residential Construction experience. A fully vetted team of experts and professionals that will help bring your vision to life.
A prefabricated house is a light steel house model which is produced by applying insulation material on the galvanized steel and applying between coating on it. Structurally, it provides many advantages. For example, earthquake resistant, high thermal insulation, can be produced in desired dimensions and can be moved to another place when desired is the most preferred reason.
Advantages of Prefabricated House:
There are several benefits to owning a prefab home, including:
Overall, owning a prefab home offers several benefits, including cost-effectiveness, customization options, faster construction time, high-quality construction, energy efficiency, and eco-friendliness.
Prefabricated houses have a minimum price due to basic expenses such as materials and workmanship. These prices can vary according to the prices of the materials and today’s conditions. The prices of each house can vary according to the extra price as well as the package price. If you have a project, you can send it to us and get the price or dimensions of the room on paper, etc. You can simply draw and send the details.
Prefabricated houses are the same as a normal house. The largest television sets can be installed on the walls. Air conditioning, table, chandelier, shelf, etc. You can easily assemble all of your products. The interior design according to the design and design is prepared exactly as you wish.
Steelhouses can be made from a variety of materials, including:
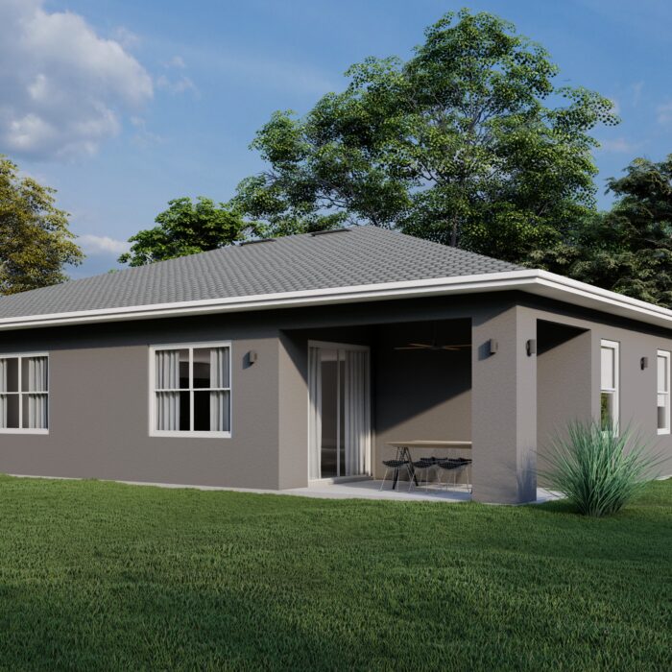
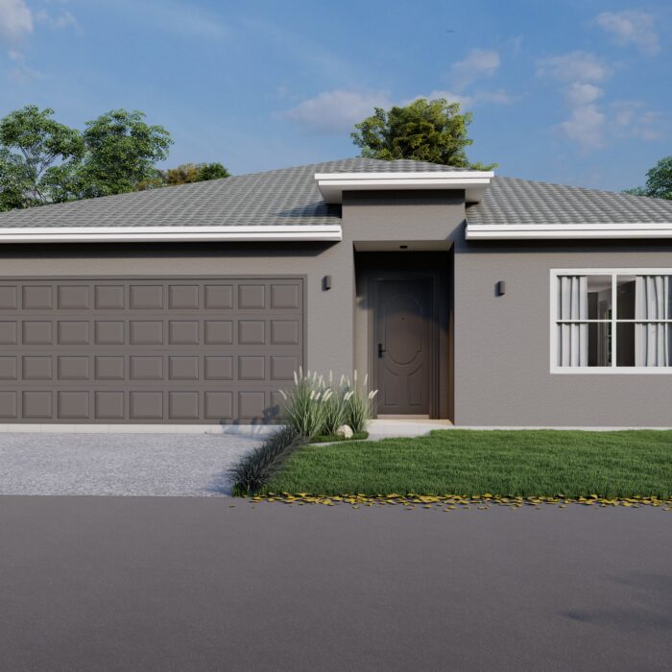
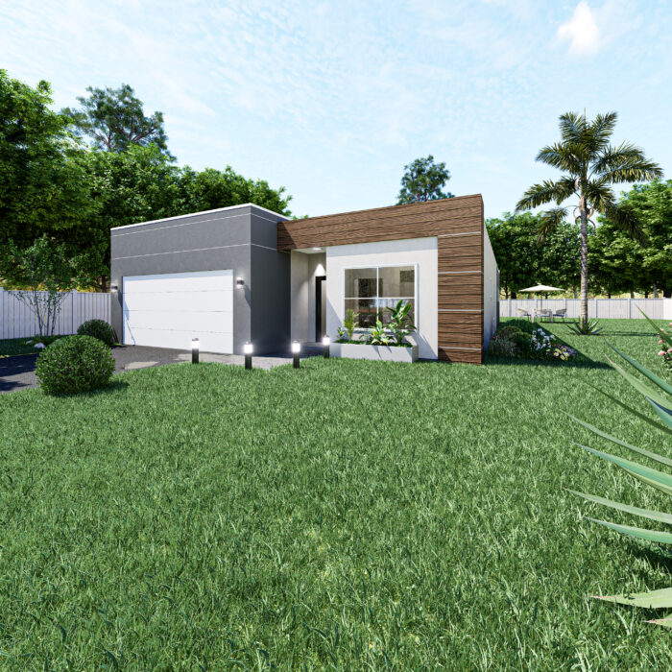
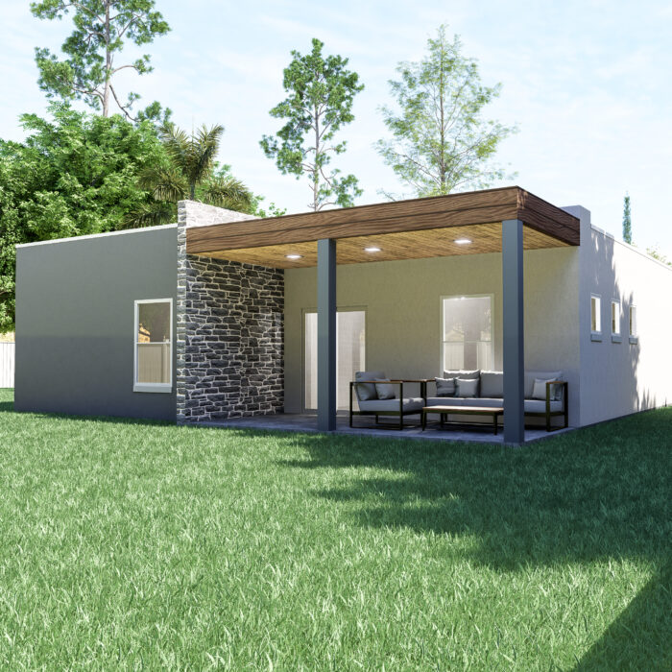
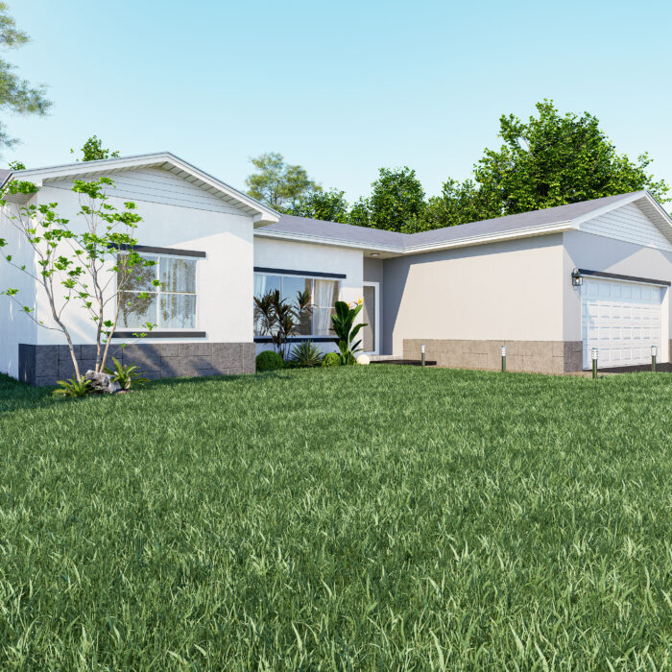
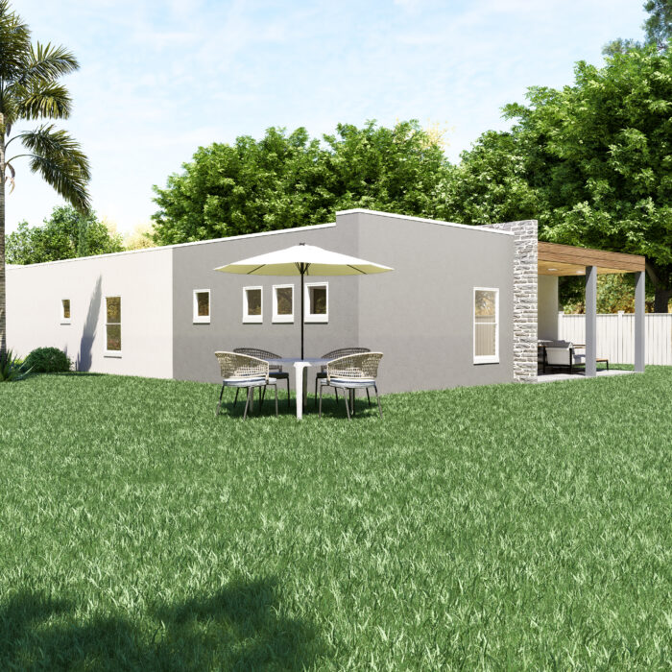
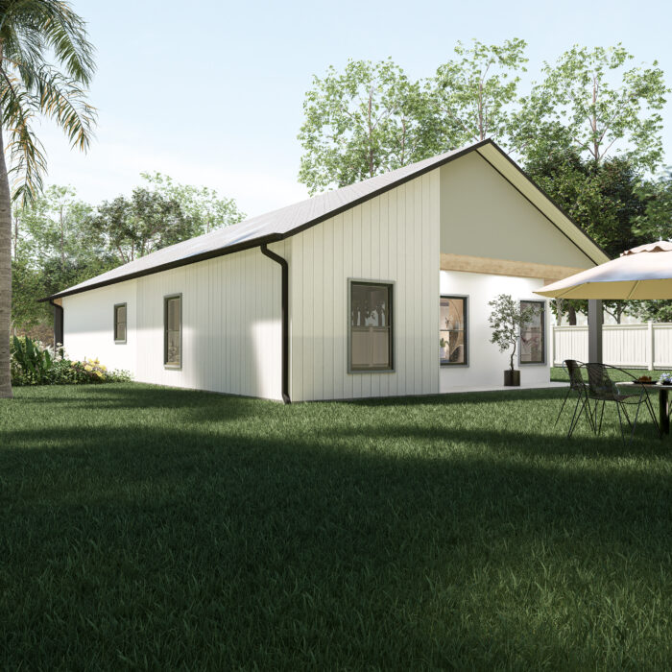
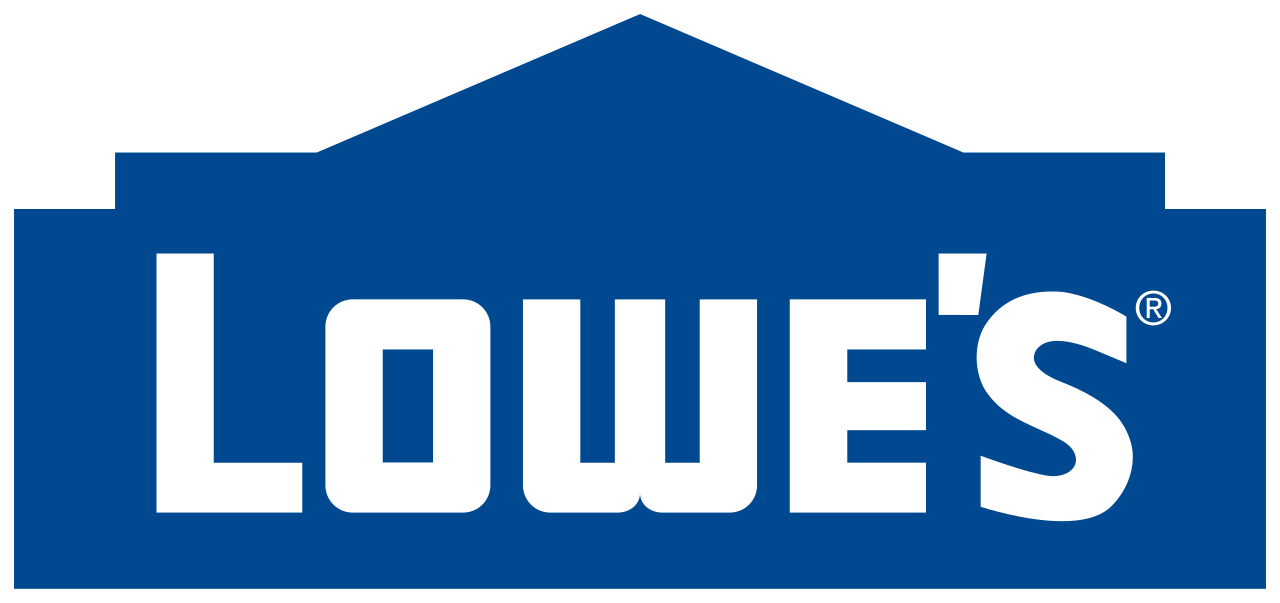








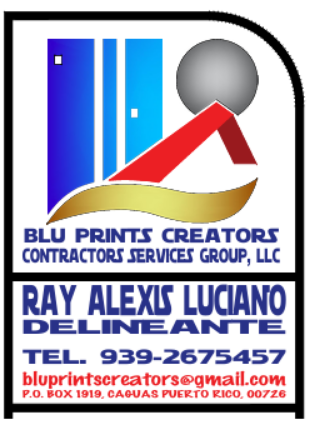

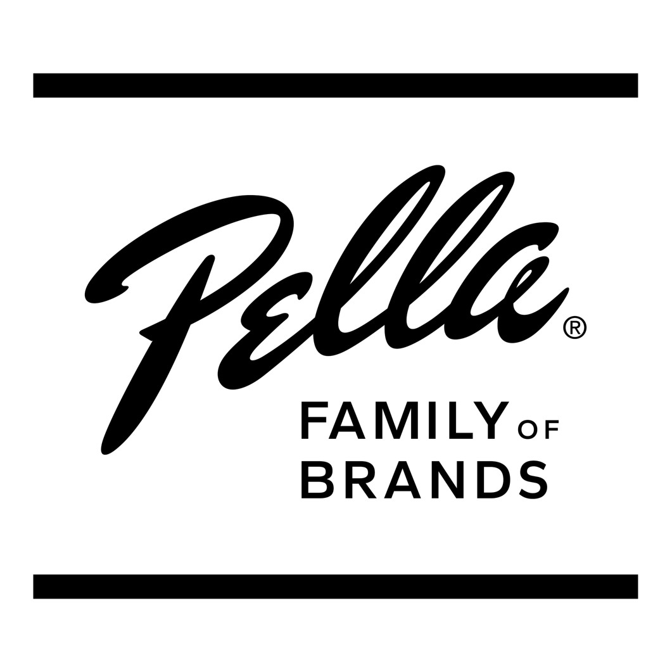

© All Rights Reserved.